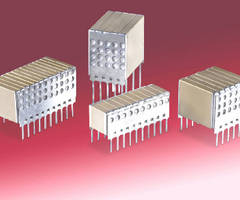Student: Stephen Ray, Ph.D. student in Mechanical Engineering
 Infrared Thermography for the Comparison of Building Energy Envelope Performance in Residential Homes
Infrared Thermography for the Comparison of Building Energy Envelope Performance in Residential Homes
Student: Kaitlin Ryan Goldstein
There are 120 million
residential homes in the United States that are responsible for 20% of
the United States’ total carbon emission. As energy has been relatively
cheap for the past 20 years, the efficiency of these homes has been an
afterthought during the construction process. We are thus left with an
existing building stock with the potential to improve their consumption
through efficiency measures alone from 15-40%.
In order to make a
difference in these homes we must first understand where the problems
are, and, which homes are the greatest consumers. Unfortunately, the
current means by which this is accomplished, home energy audits, are
time-consuming, involve full participation and commitment form the
home-owner, and require a large, as of yet, untrained labor force. While
these audits are essential there needs to be an independent means by
which to understand the homes’ energy consumption, and in particular,
heat transfer ( the loss or gain of energy) through the building
envelope. This includes all of the parts of the building that interact
with the outdoors including its exterior walls, windows doors and roof.
To understand energy
consumption in buildings and to compare one home to another in a fast,
efficient manner, we are developing a suite of tools centered around
infrared thermography. Our research looks to take these pictures which
give a representation of surface temperatures on the building surface
from a remote vehicle driving past the neighborhood homes. The next
step, and the focus of this research is to utilize these maps of surface
temperatures along with measurements of prevailing external conditions
to understand how the homes are interacting with their surroundings.
From this, we will be able to back out the insulation, or R-values of
the homes. We also hope to characterize how heat moves through the
windows and doors and how much air is escaping from inside the building
through infiltration.
The end goals is to be
able to compare one home to another in a neighborhood and provide
recommendations as to which homes should be targeted for retrofit and
the most effective means by which to improve their envelopes. In
addition, we hope to develop a map of efficiency potential within a
neighborhood and calculate the respective returns on investment for
various suites of improvements. This method is not only fast and
efficient in the identification process but it also allows for return
examination through the same mechanism and the comparison of performance
pre and post retrofit to determine the efficacy of improvements.
Efficient Cooling Technologies for the Built Environment
Principal investigator: Les Norford
Sponsor: Masdar Institute of Science and Technology
One promising method for
reducing the energy consumption of cooling systems is to reduce the
pressure rise across the refrigerant compressor, a systems approach
known as low-lift cooling that was pioneered by Armstrong at the Masdar
Institute of Science and Technology. This requires increasing
evaporator temperatures and decreasing condenser temperatures. Radiant
cooling systems promote the former, through use of water at higher
temperatures than the output of all-air cooling systems. Thermal
storage in building mass promotes night cooling, when outdoor conditions
allow lower condensing temperatures. Efficient motors and
variable-speed motor drives for the compressor and auxiliary fans and
pumps provide efficient low-load operation. Finally, a dedicated
outdoor air system meets latent cooling loads.
Operation of this system
to maximize performance requires model-based predictive control, which
in turn demands component models that accurately capture component
operation under a very wide range of conditions. Research at MIT
includes test-stand measurements of component performance, physics-based
modeling with parameter identification from measurements,
identification of optimal operating points for a given cooling load and
indoor and outdoor conditions, and evaluation of the performance of
conventional and low-lift systems in a full-scale test chamber.
MIT Design Advisor
Principal investigator: Leon Glicksman
Sponsor: Permasteelisa Group
The MIT Design Advisor
is a multi-purpose simulation tool designed to evaluate the performance
of advanced building facade systems. By defining a set of building
parameters and operating conditions, a building designer can simulate in
realtime the energy requirements (heating, cooling,
and lighting) and comfort levels (daylight,
temperature) of a proposed design. This simulation presents
the user with a convenient method of examining facade
performance.
Existing
analysis tools are typically very complicated, difficult to
learn, and require a fully developed building design, making
them unsuitable for preliminary design analysis. Efforts to
improve building efficiency are typically left for the
later stage of the design process, after the critical
design decisions have already been made. Because early
stage design decisions can have a dramatic impact on
building performance, we offer this tool as a fast,
simple way for a non-technical user to evaluate
preliminary designs.
Building codes help to ensure that buildings meet a minimum
standard of energy efficiency. To assist building designers,
we are implementing a tool to test a proposed building
design against two building code standards: ASHRAE
Standard 90.1-2001, and the UK Building Code Part L.
The
Design Advisor allows a user to simulate a single side of
a building facade or an entire four-sided building. The four-sided
simulation assumes that the features on each side of the
building are identical. In practice, this is often not
the case, and so we are developing added functionality
to simulate a building with four different sides.
 Smallest 4A Switching Regulator Simplifies Designs and Improves Reliability
Smallest 4A Switching Regulator Simplifies Designs and Improves Reliability







